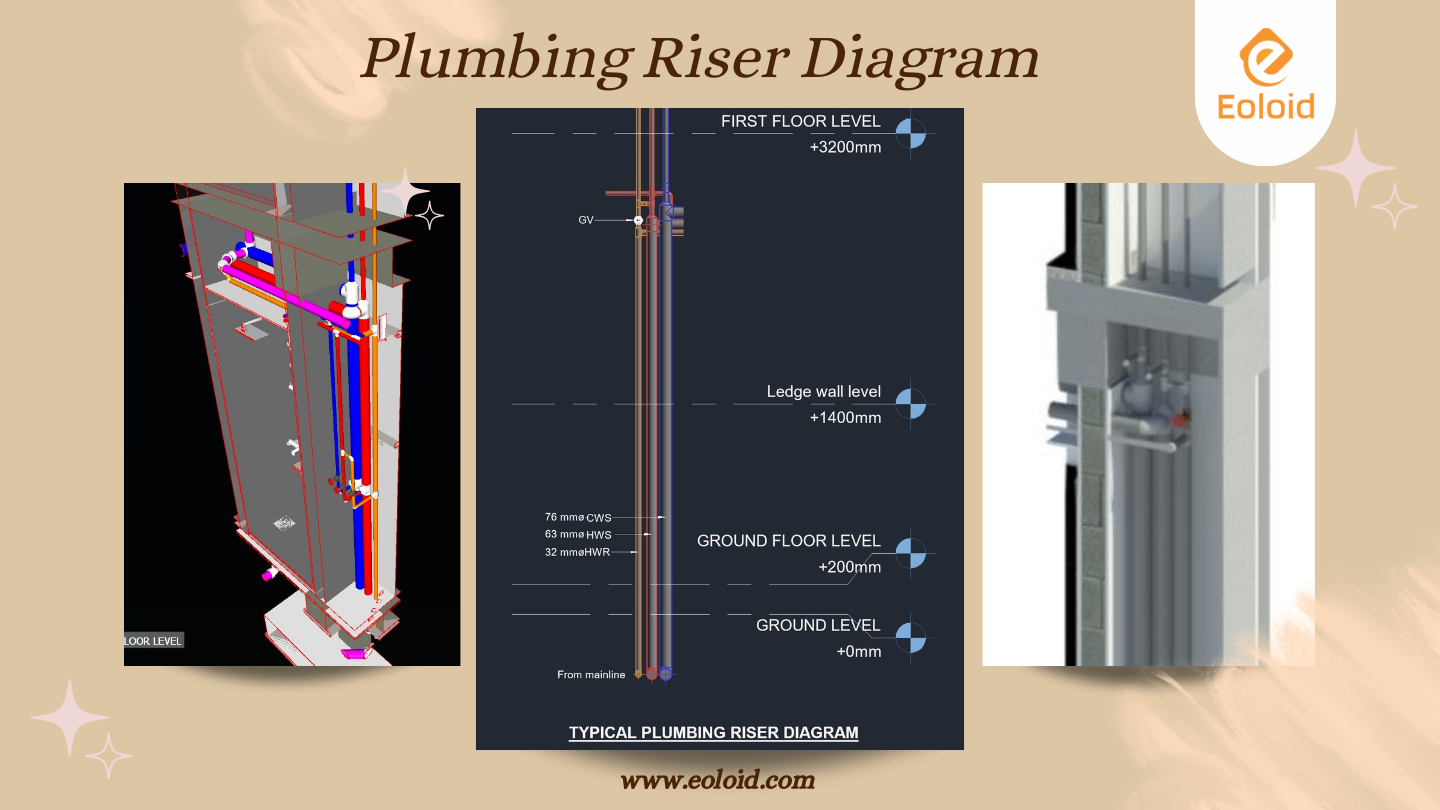
“Navigating Building Plumbing: The Integral Role of Plumbing Riser Diagrams in Design, Construction, and Maintenance”
A plumbing riser diagram serves several important purposes in the design and construction of a building’s plumbing system. Plumbing riser diagrams play a crucial role in ensuring effective communication, coordination, compliance with regulations, and efficient construction and maintenance of plumbing systems in buildings.
Visualization of Plumbing Systems:
A plumbing riser diagram provides a visual representation of the vertical layout of the plumbing system within a building.
Coordination and Collaboration:
Plumbing riser diagrams facilitate coordination and collaboration among various disciplines involved in the construction process, such as architects, structural engineers, and MEPF (Mechanical, Electrical, Plumbing, and Fire Protection) professionals.
Construction Guidance:
The plumbing riser diagram serves as a guide for contractors during the construction phase.
Maintenance and Repairs:
Plumbing riser diagrams provide a reference for building owners, facility managers, and maintenance personnel.
System Expansion or Modification:
As buildings evolve, there may be a need for modifications or expansions to the plumbing system.
Communication Tool:
Plumbing riser diagrams serve as a communication tool between different stakeholders involved in the project.
Documentation for Record Keeping:
Plumbing riser diagrams serve as a permanent record of the plumbing system’s design and layout.
